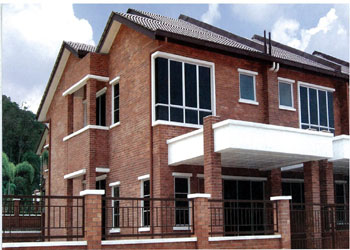STRUCTURE & foundation
Reinforced concrete frame and slab |
|
Roof
Concrete roof tiles on timber roof trusses |
|
|
DOORS
Timber flush doors for kitchen, bedrooms, and bathrooms.
Sliding doors for living room and dining area (corner
units only). Decorative timber core door at entrance |
CEILING
Skim coat and painting to concrete soffit at ground floor.
Asbestos free "superflex" ceiling board at first
floor bathrooms |
|
|
FLOOR
FINISH
Ceramic tiles for living, dining, kitchen, bedrooms, guest's
room, and family area. Cement render for store room. Stamped
concrete to the car porch and terrace (corner units only) |
WINDOWS
Aluminium casement window for bedrooms, living area (corner
& end unit only), and dining area (end unit only).
Aluminium top hung windows for bathrooms. Louvred rear window and casement side window
at kitchen |
|
|
| SANITARY
INSTALLATION |
| W.C
|
: |
3 |
|
wash basin |
: |
3 |
| toilet
roll holder |
: |
3 |
| soap
tray |
: |
3 |
| shower
rose |
: |
3 |
| kitchen
sink |
: |
1 |
|
| ELECTRICAL INSTALLATION |
| 13 Amp socket
points |
: |
17 |
| 5A light
points |
: |
19 |
|
fan points |
: |
2 |
| TV
points |
: |
2 |
| telephone
points |
: |
2 |
| air-cond
point |
: |
1 |
| water
heater point |
: |
1 |
|
|
|
|
WALL
Front brickwall with facing brick and plastered internally.
Back wall and internal walls with common bricks and plastered. External wall
with facing brick generally, plaster & paint on all
exposed beams, columns and rear wall. Kitchen, bathrooms with ceramic tiles. Other internal walls with emulsion paint.
|
|
|
|
| |
SHOWHOUSES
AT ASCARI I
|
|
|
|
|
|
architecture |
sample
house |
sample
house |
ground
floor
plan |
first
floor
plan |
| |
|





